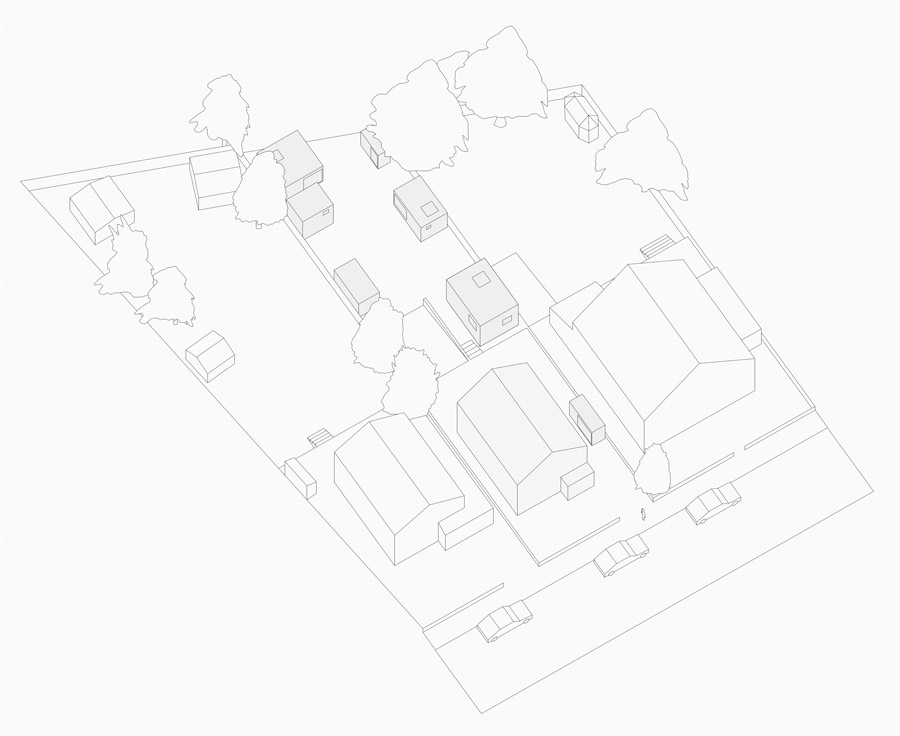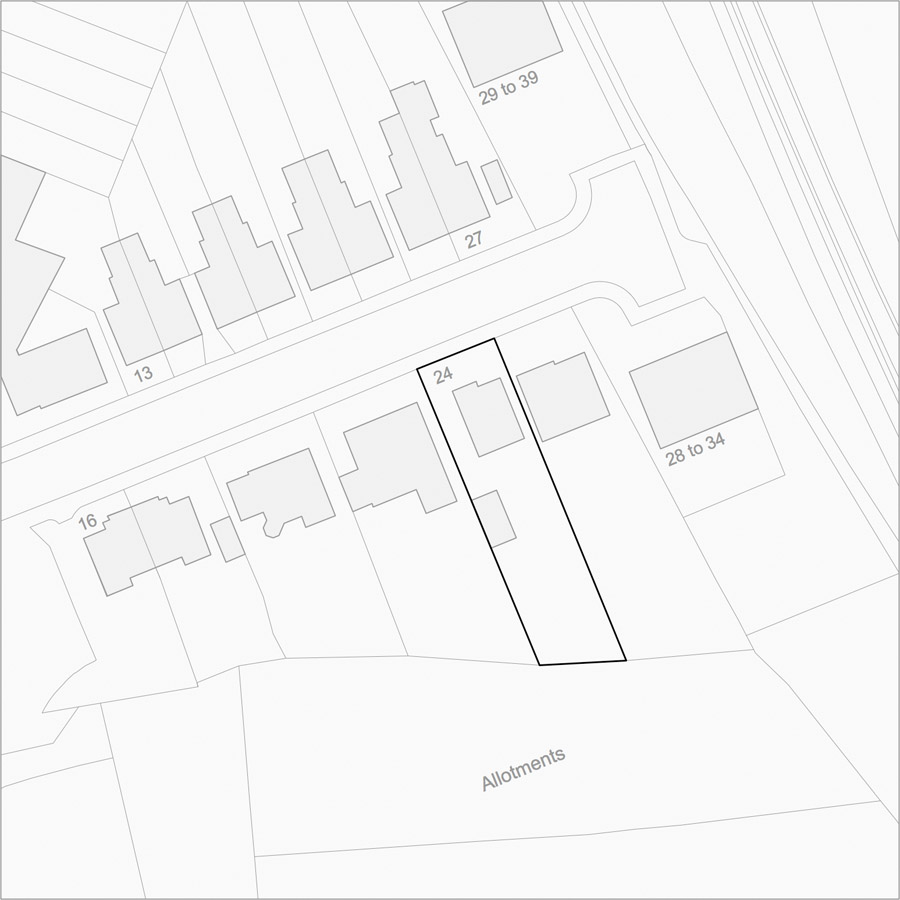
This project is an exploration of our own home and a reconsideration of the ubiquitous house extension.
Our house is a modest and rather prosaic 3 bedroomed urban property built in the 1970s, set in a generously sized plot. The house sits at one end of the plot with a small front garden and driveway to one side that leads to a garage building in the rear garden. We have a front, side and back door and because of the openness at the side of the house, visitors and ourselves, often use the back and side doors and not the more formal front door.
In contrast to the ordinariness of the house, the view from the rear of the house is extraordinary and looks out over a valley, across allotments to a woodland area beyond. Watching the weather passing up through the valley, the rain, mist and sunlight through the seasons provides an ever-changing depth of view that is framed by the trees at the end of the garden.




The garage building is used as a workshop, garden storage, larder and bike store. Behind the garage is a small caravan that is used as a guest room and children's play space. Both are a bit of an eyesore in the garden but the extra space provided by these outbuildings has been critical in our occupation of our home over the years by creating a counter space to contrast to the intimacy of the open plan layout in the main house. They have become places to sometimes escape the intensities of family life.
In our deliberations of the ways to extend our home, we dismissed the more conventional approach of adding to the rear, side or roof; partly because of the inevitable deeper and darker plan or the closing off of the open and connective relationship with the street and visitors, but also because we didn't want more of the same kind of domestic space that we already have. Moreover, we didn't want to add to the 'ugliness' of the existing house by further extending it.
The extension project therefore started to evolve from our enjoyment of our outbuildings, and importantly the pleasure of going outside to go inside; a connectivity with the garden and changing seasons that their use involves.








The proposed series of extensions aims to harness the otherness of the garden space, blur the boundaries between house and garden, challenge the conventions of domestic space and build on it's connectivity and openness to the street. Additional rooms are scattered in the garden as detached counter spaces, the garden acting as a generous corridor between each space and define a series of smaller more intimate garden areas.
The nearest outbuilding to the house is a bike store. This is positioned in the driveway to the side of the house and, together with landscaping this transforms the drive in to garden and draws the eye past the house to other buildings deeper in to the garden.
Replacing the garage and deeper in the garden is a second living room. This building turns away from the main house to provide a space of retreat, but still has a window looking back out towards the street. It is a cosy room with a wood burner and large glazed doors facing the view at the end of the garden.


Beyond this is a small building large enough for a double bed. The door is raised two steps above ground and faces east, perfect for sitting in the morning sun. A rooflight over the bed offers star gazing and sound of rain falling.
Opposite the bed building is a garden store and sheltered seat facing west. The seat catches the late afternoon sun and offers somewhere to enjoy the garden in the rain.
Deeper into the garden an outside composting WC and garden sink are housed in the opposite sides of a tiny building. The building is tucked under the canopy of a fur tree. The WC has a view over the allotments below the garden, the valley and train viaduct beyond; perfect for a few moments contemplation.
The workshop and materials store buildings sit opposite the WC at the bottom of the garden. The workshop has a large door that opens up facing and connect back to the house. In the opposite direction it has a window with views out over the valley.





