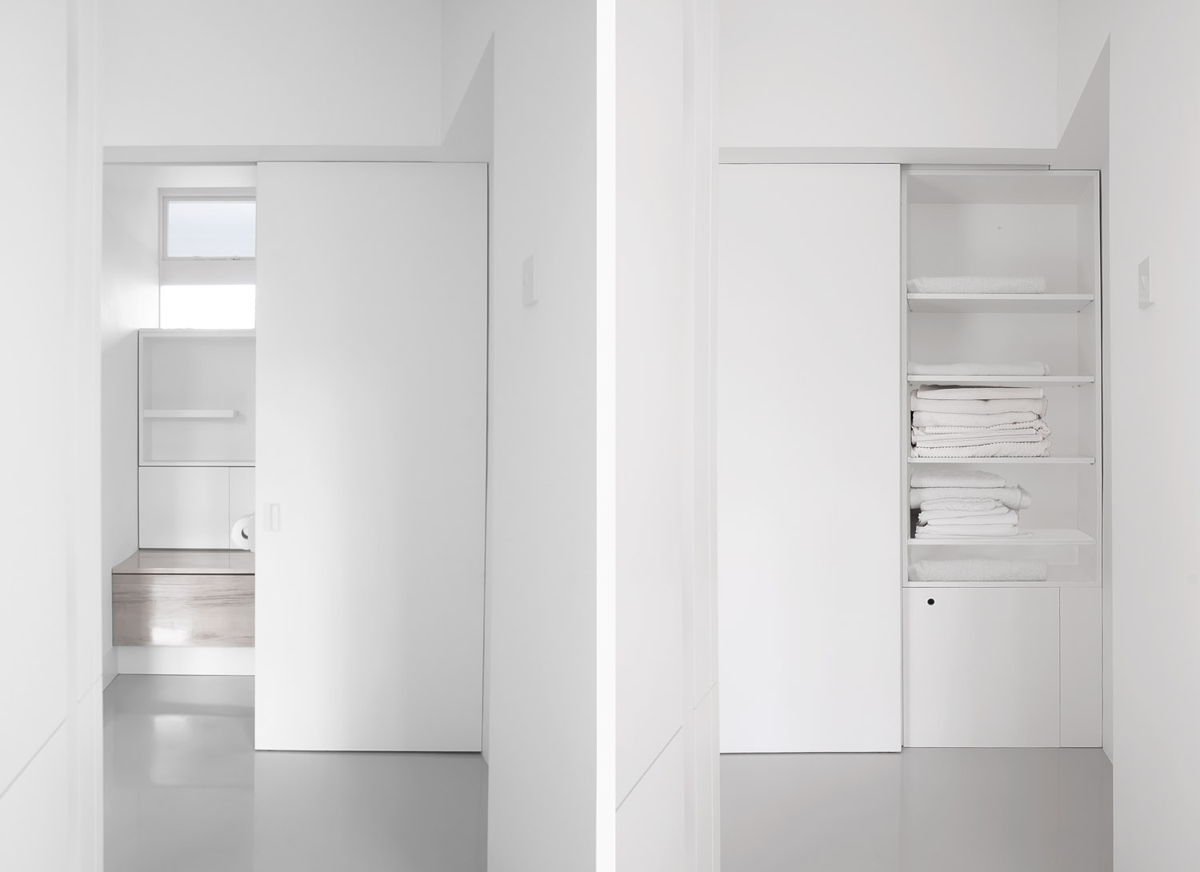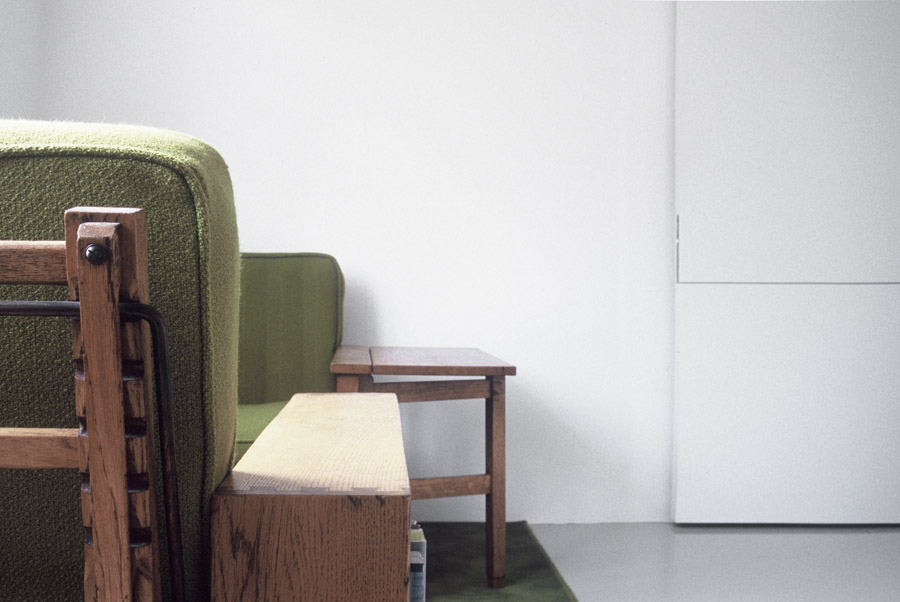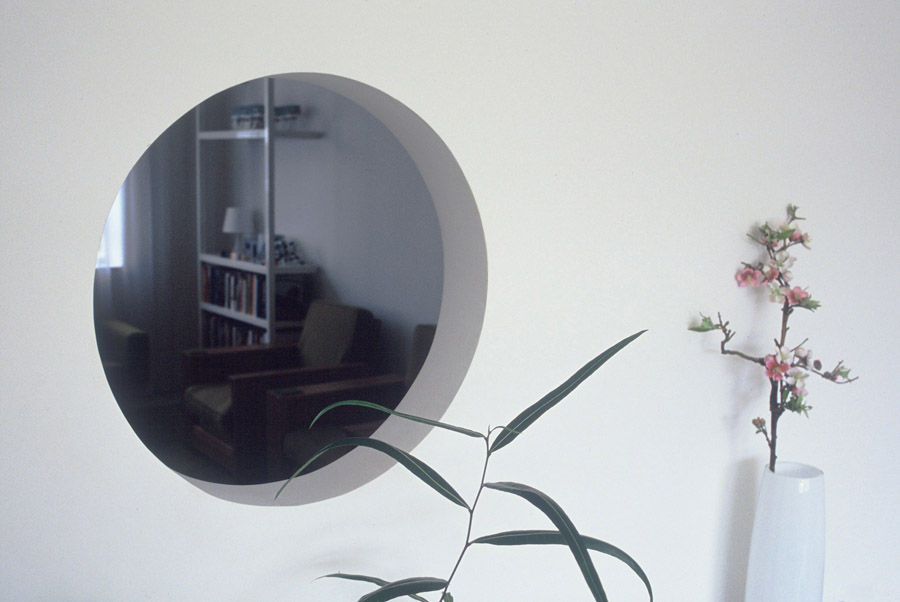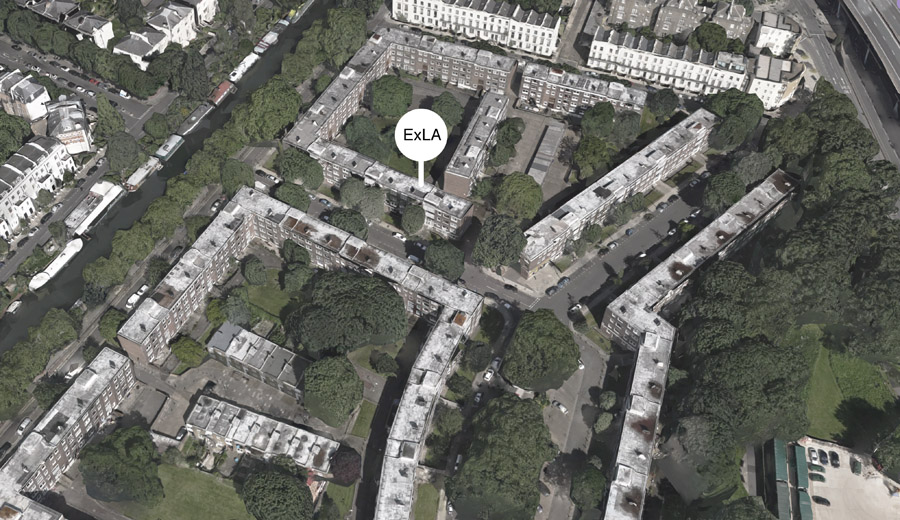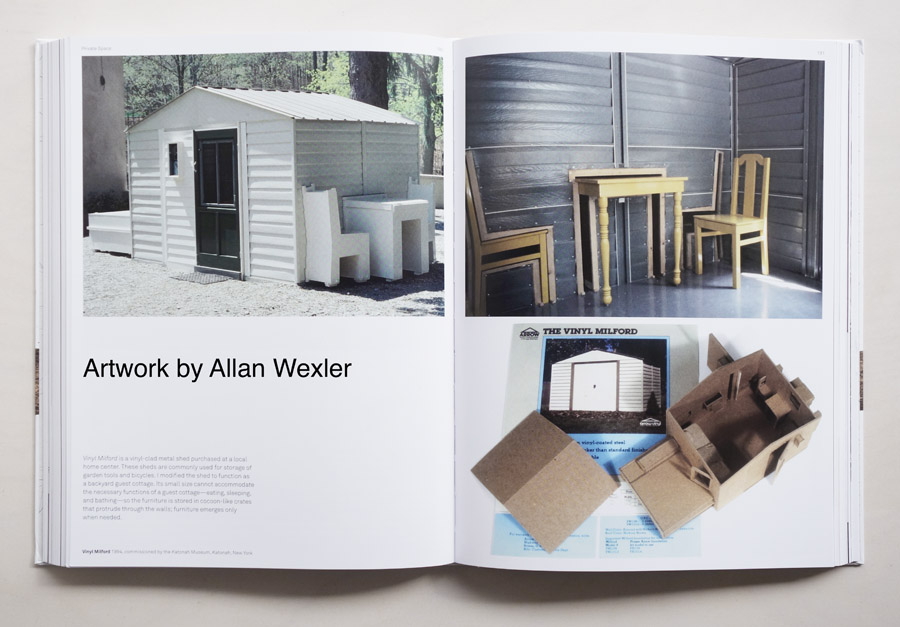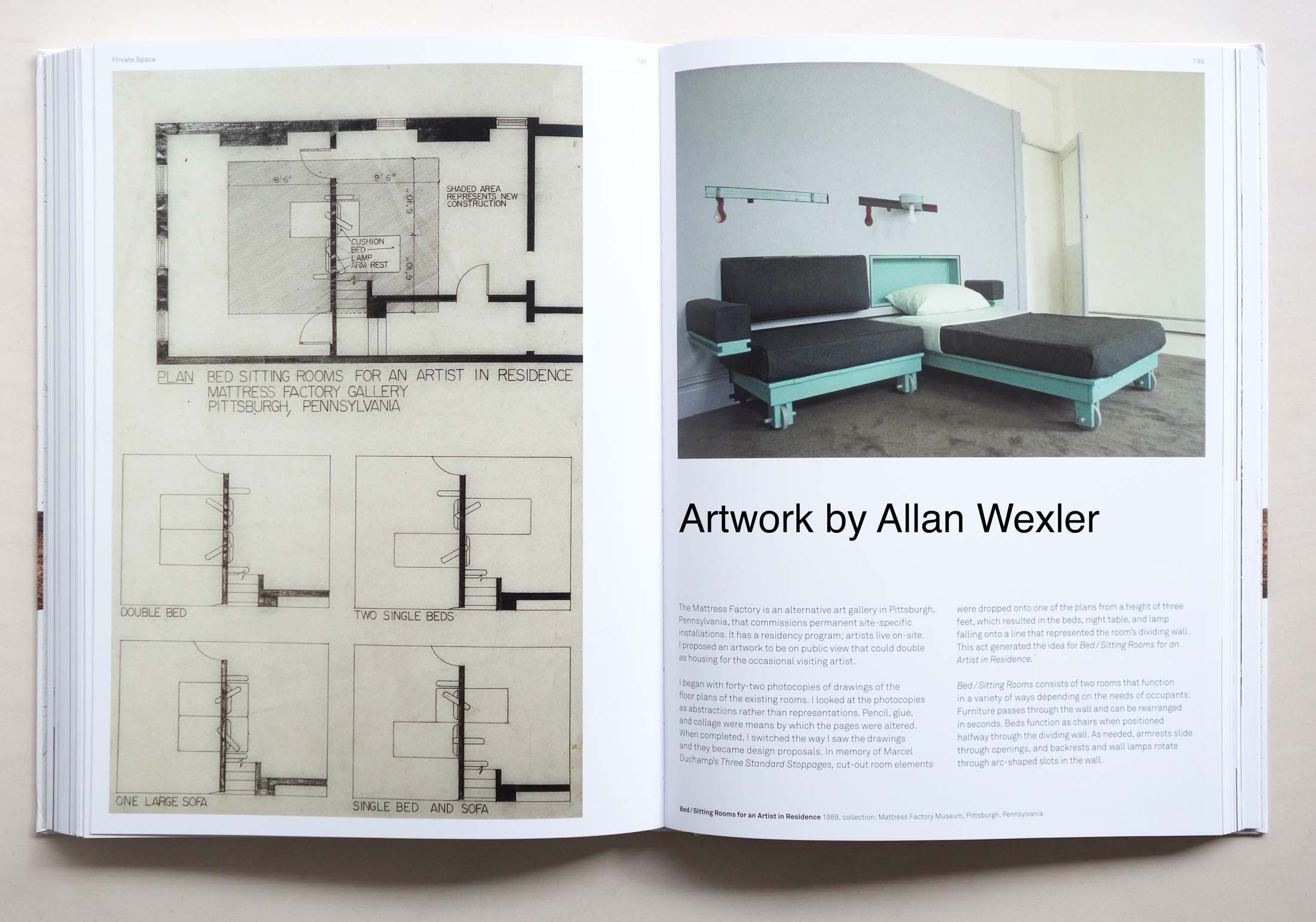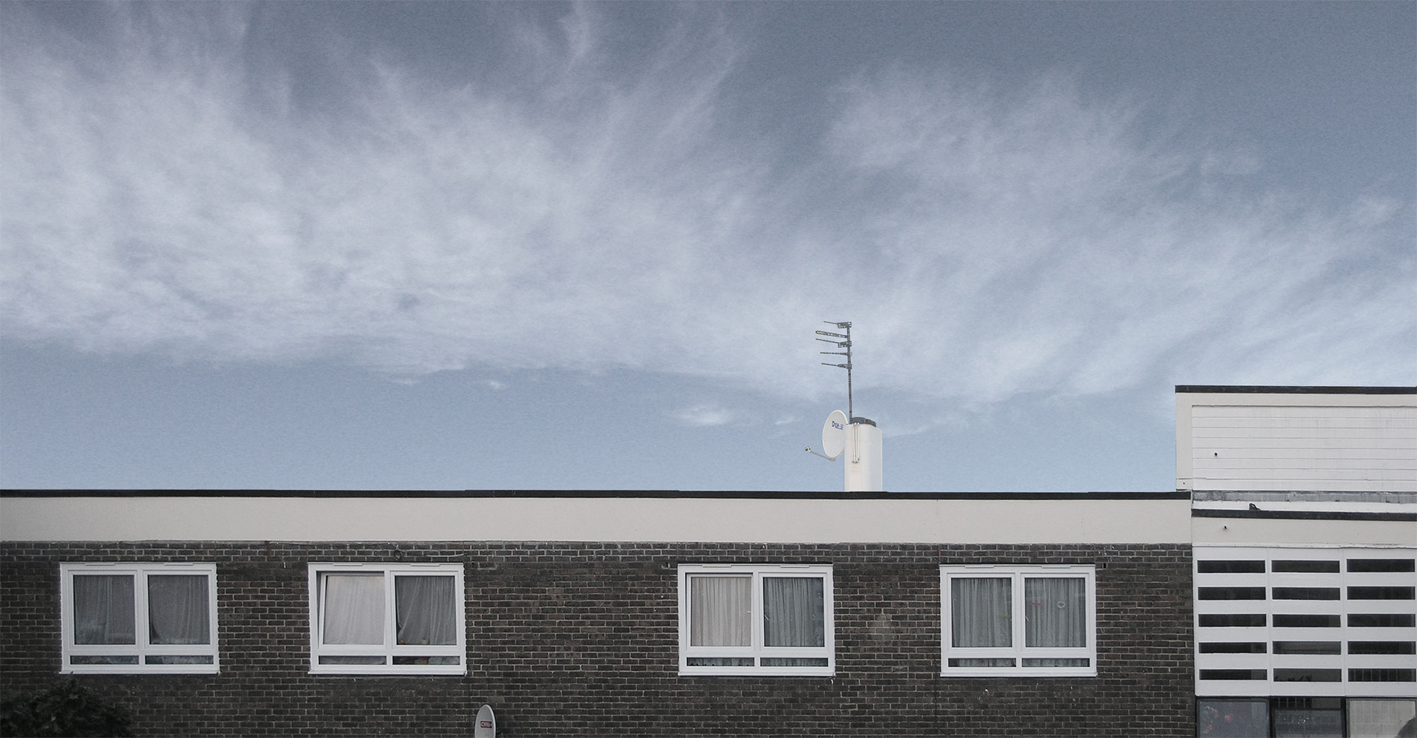
This refurbishment of a late 1960's ex-Local Authority flat in central London focused on doors, corridors and connections between rooms to subvert relationships between the spaces and their uses. Split doors, dual purpose doors, doors designed to be open, dividing doors, internal windows and furniture sharing all aided the blurring of thresholds and confines of each of the rooms. This animated and flexible use of the spaces makes random the way they are occupied. The use of the corridor for activities other than movement between rooms bestows a meaning on that space and elevates it to the status of 'room'. The corridor space becomes no longer a space that separates but one that unifies.

