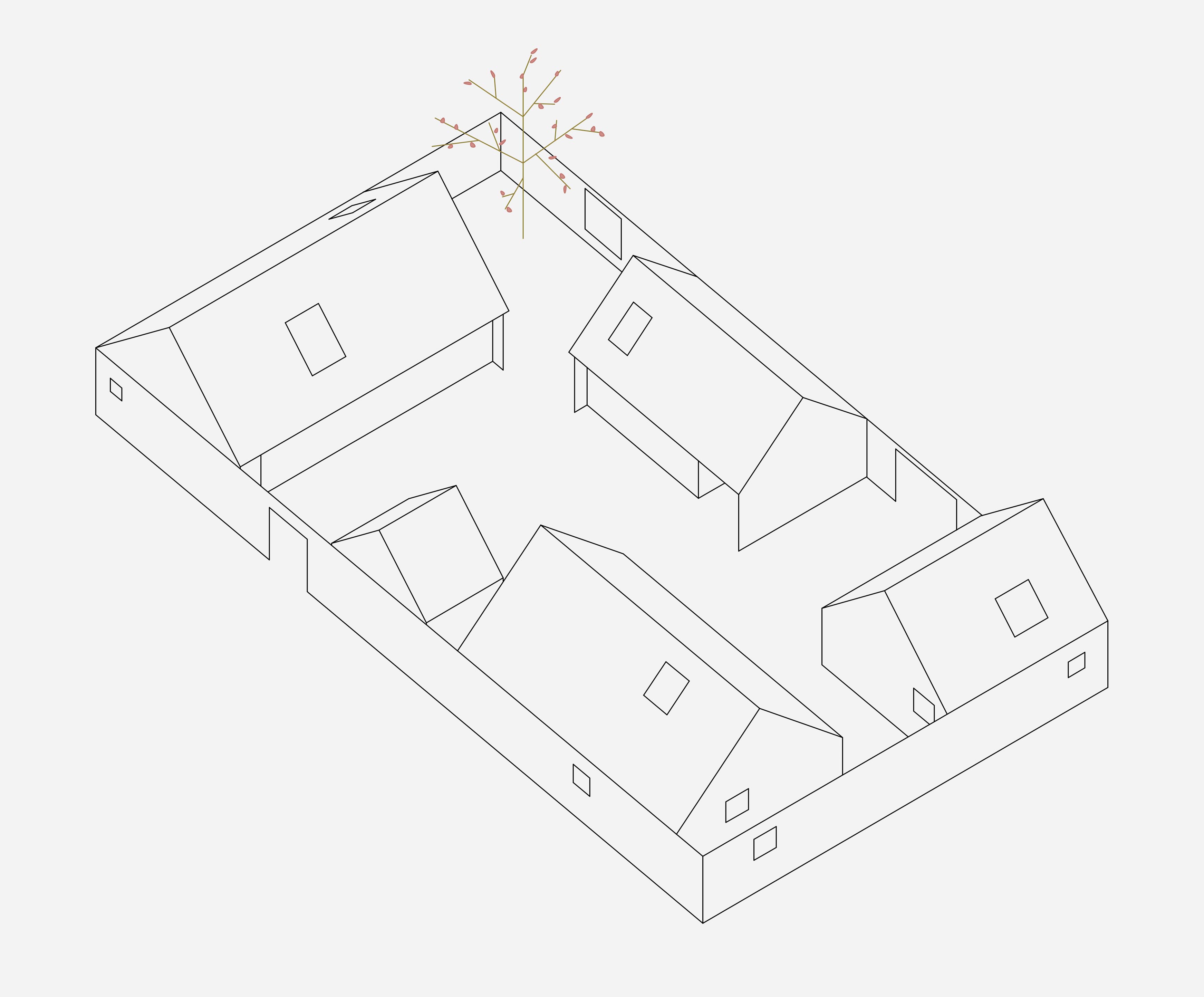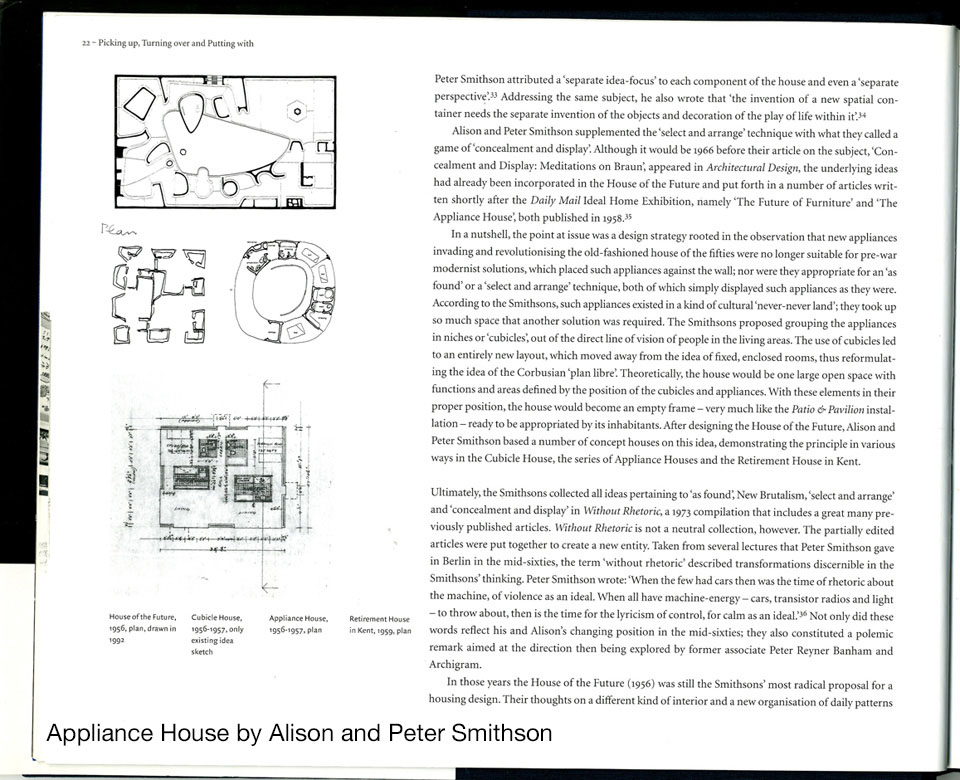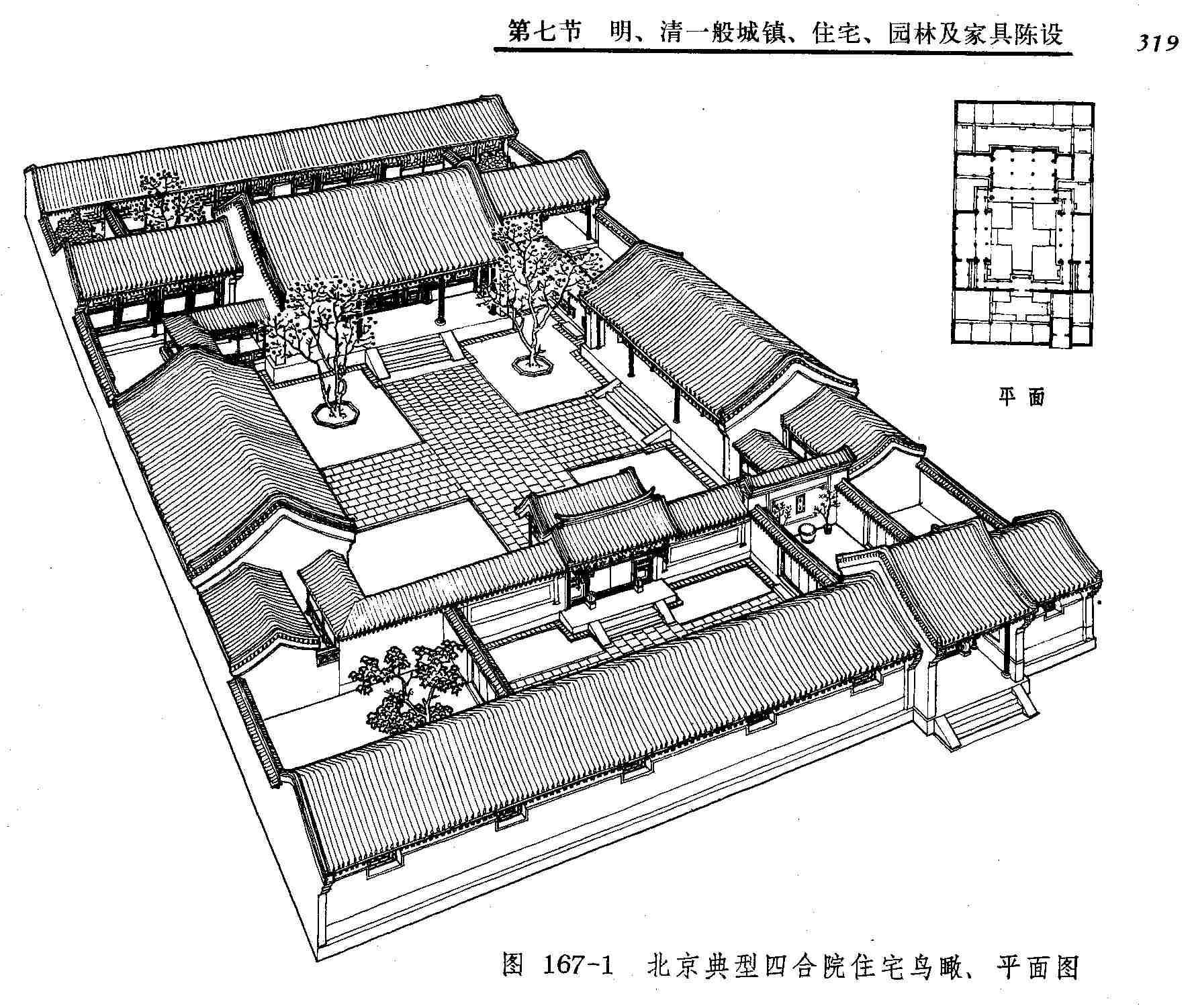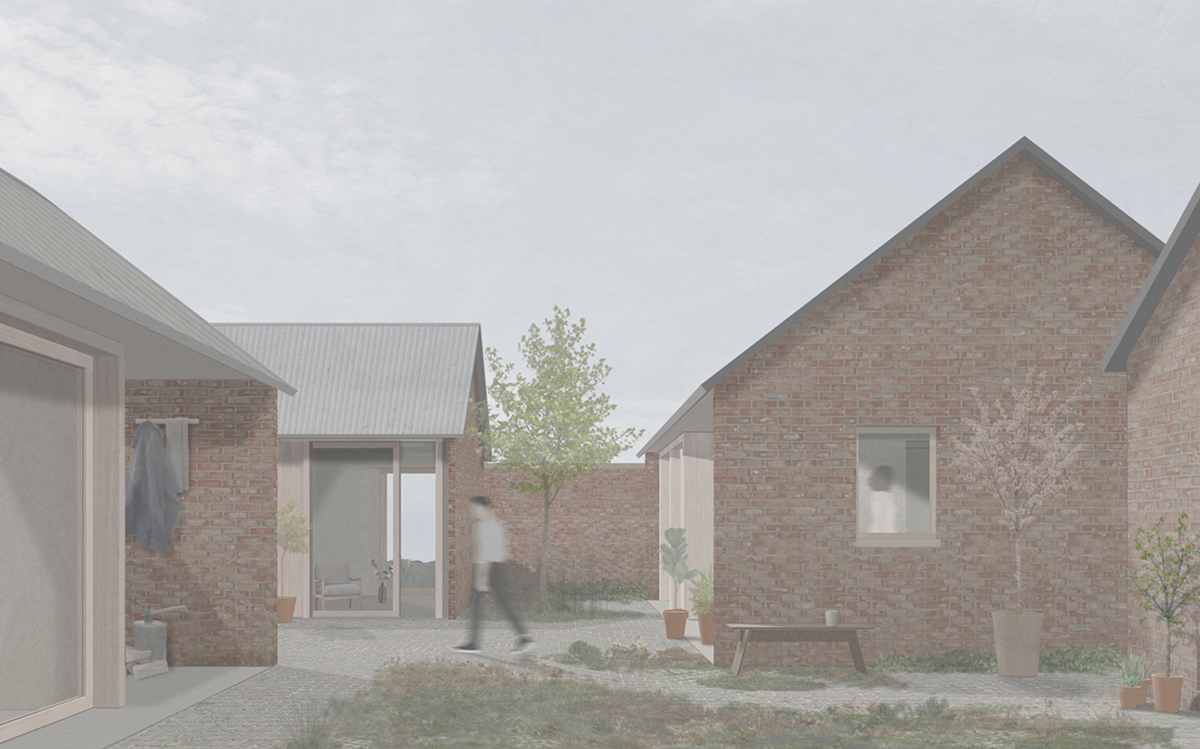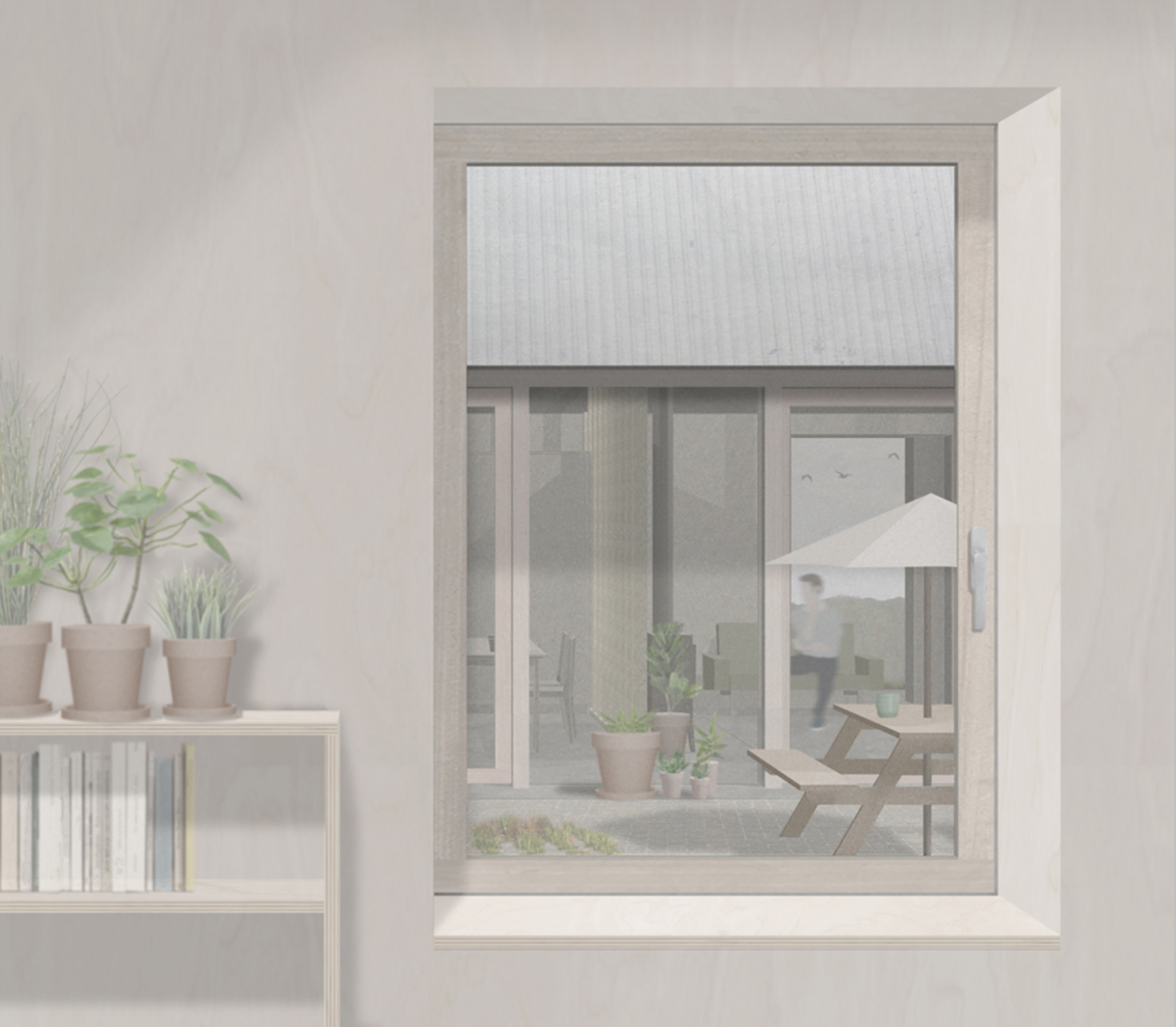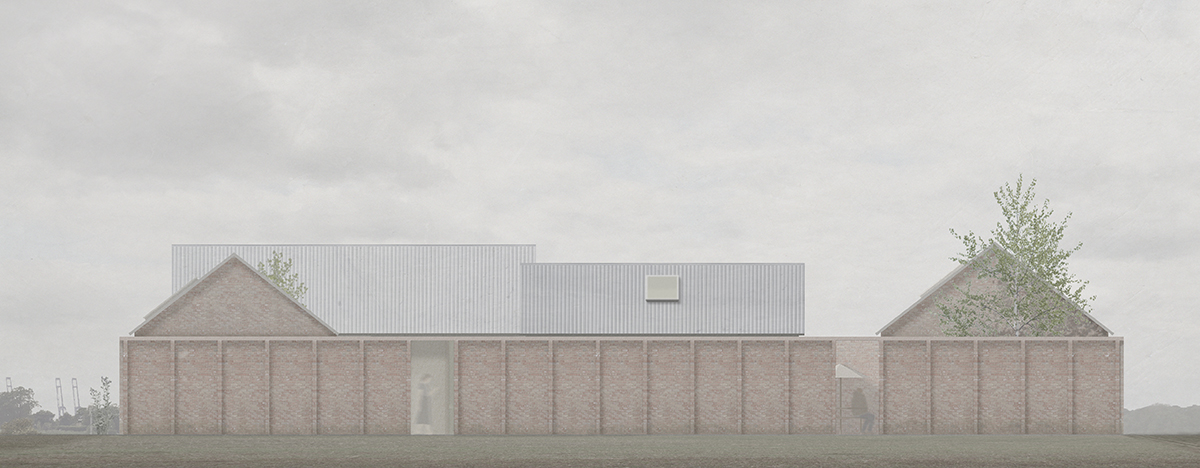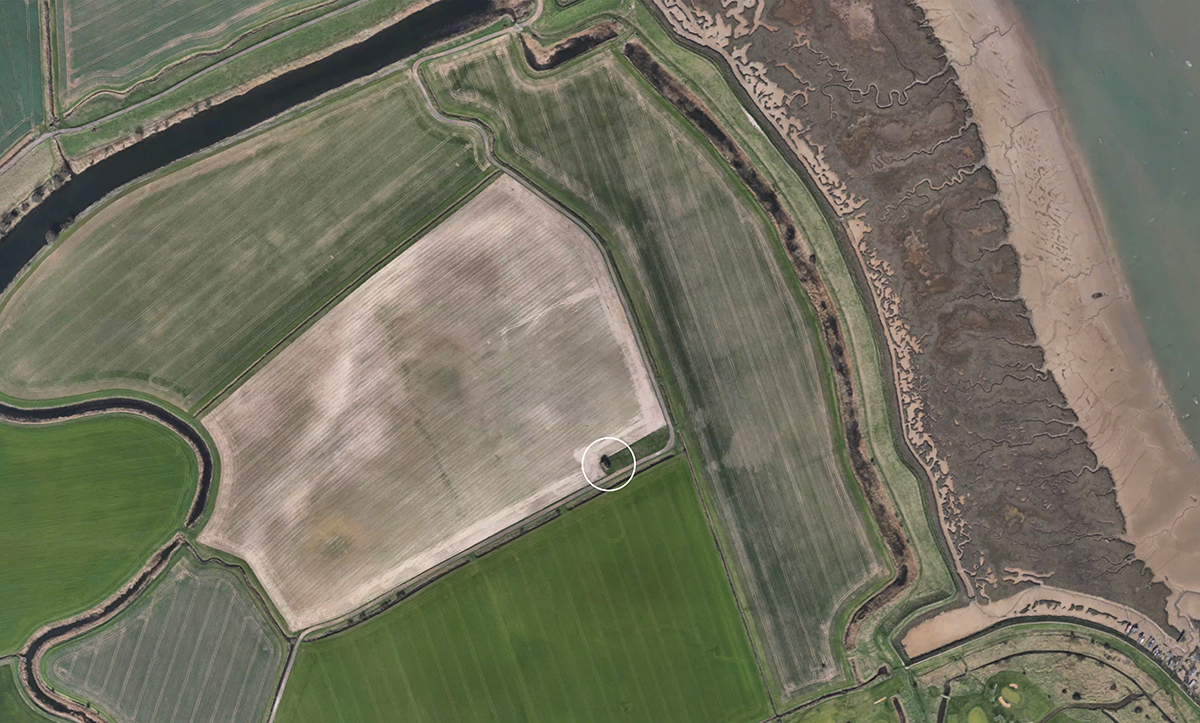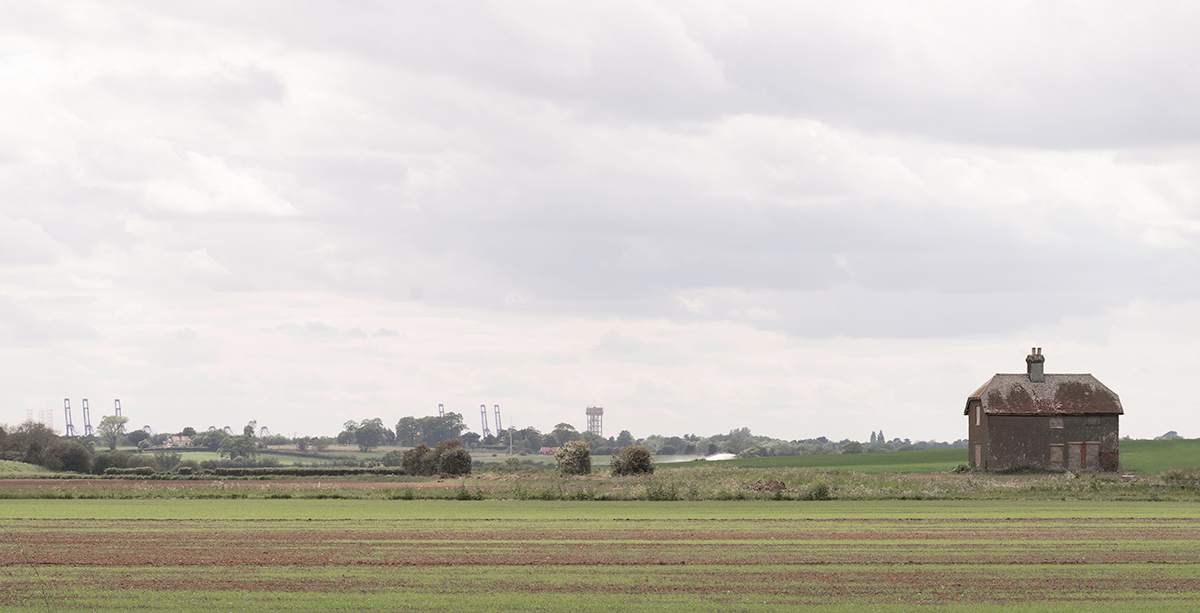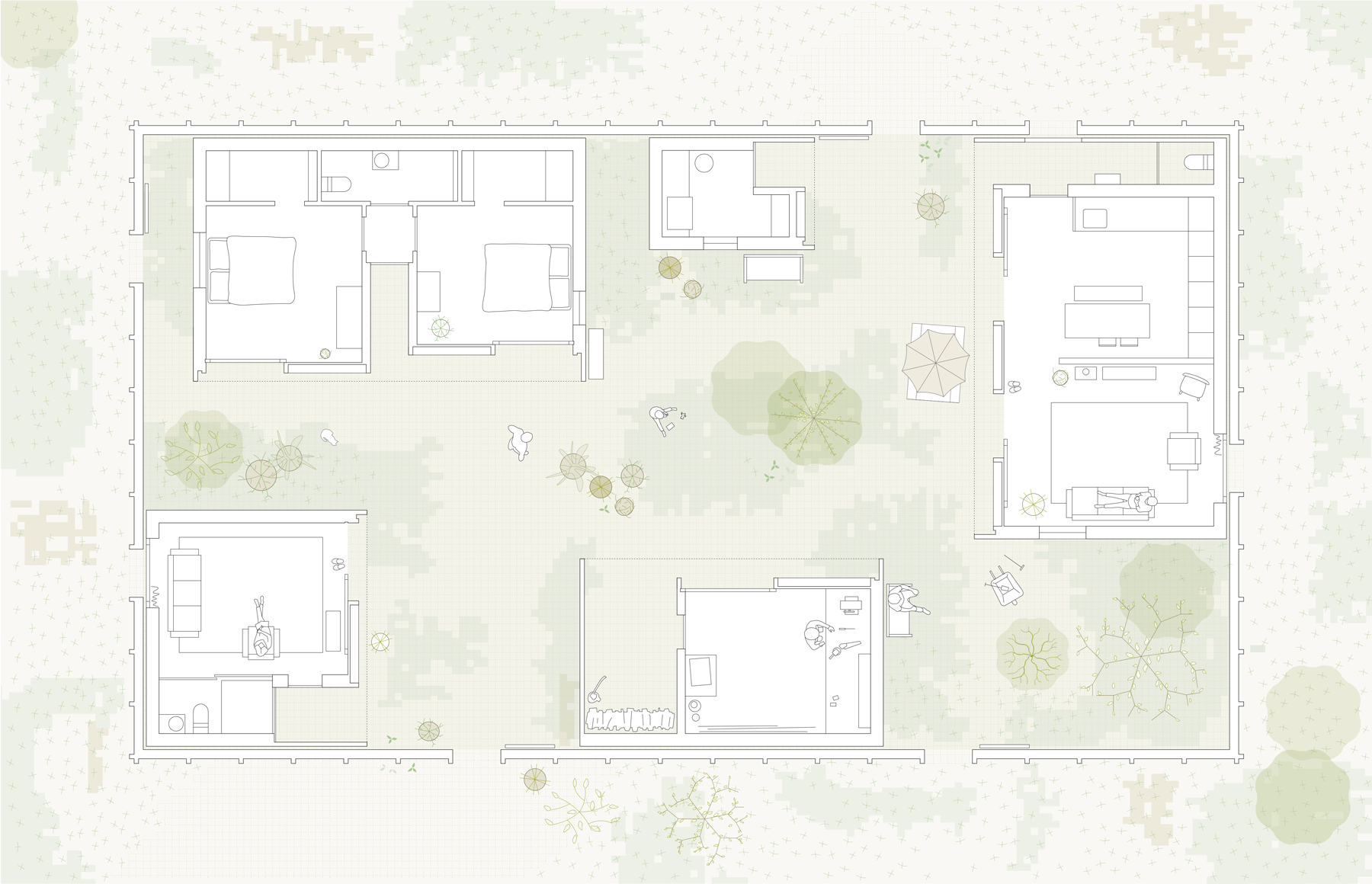
The house and garden are considered as one territory. The hierarchy of the formal house plan is reconfigured to circumscribe the garden, rather than the garden circumscribing the house.

Rooms have been pulled apart and reconfigured at the perimeter of the garden to form a central garden space. The garden, an interior itself, being enclosed by the perimeter garden wall, becomes the connecting space between the rooms, a generous, shared, multi-use, social space with the added connectivity with nature and dynamic of exposure to the elements.
The rooms are independent yet interdependent, they are not just garden rooms but a habitual occupation of rooms within the garden, the 'outbuildings' are given the same status and identity as the 'in-buildings'.


Layering and graduations of space explores the dichotomy of domestic spaces; front and rear, inside and out, private and shared. The occupant continuously transverses inside the garden wall - outside the house - sheltered outside space - inside the room with view outside the garden wall -inside a room with views inside courtyard and outside to landscape beyond.
The courtyard house simultaneously evolved from the continued explorations of the graduations between the binaries of domestic space and also as a response to the vernacular of Suffolk farm buildings.



